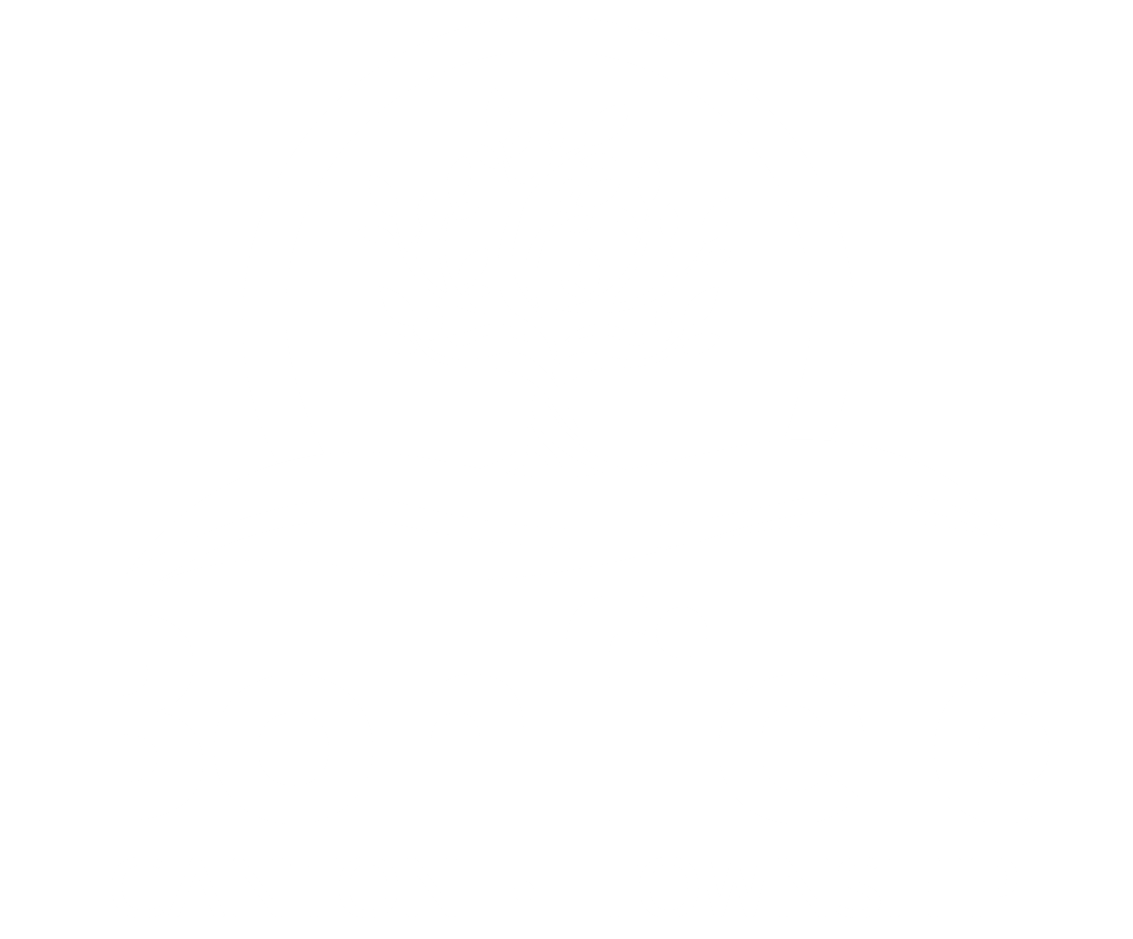To request a building insepction, please contact the Bulding Department at 705-776-2641 ext 129, or email bylaws@bonfieldtownship.com
The Township of Bonfield aims to carry out all inspections as quickly as possible. Often they can occur on the same day as requested. However, in accordance with the Ontario Building Code, building inspections may be conducted within two business days, beginning on the business day after the request was made, excluding weekends, statutory holidays and whenever the office is closed for business.




